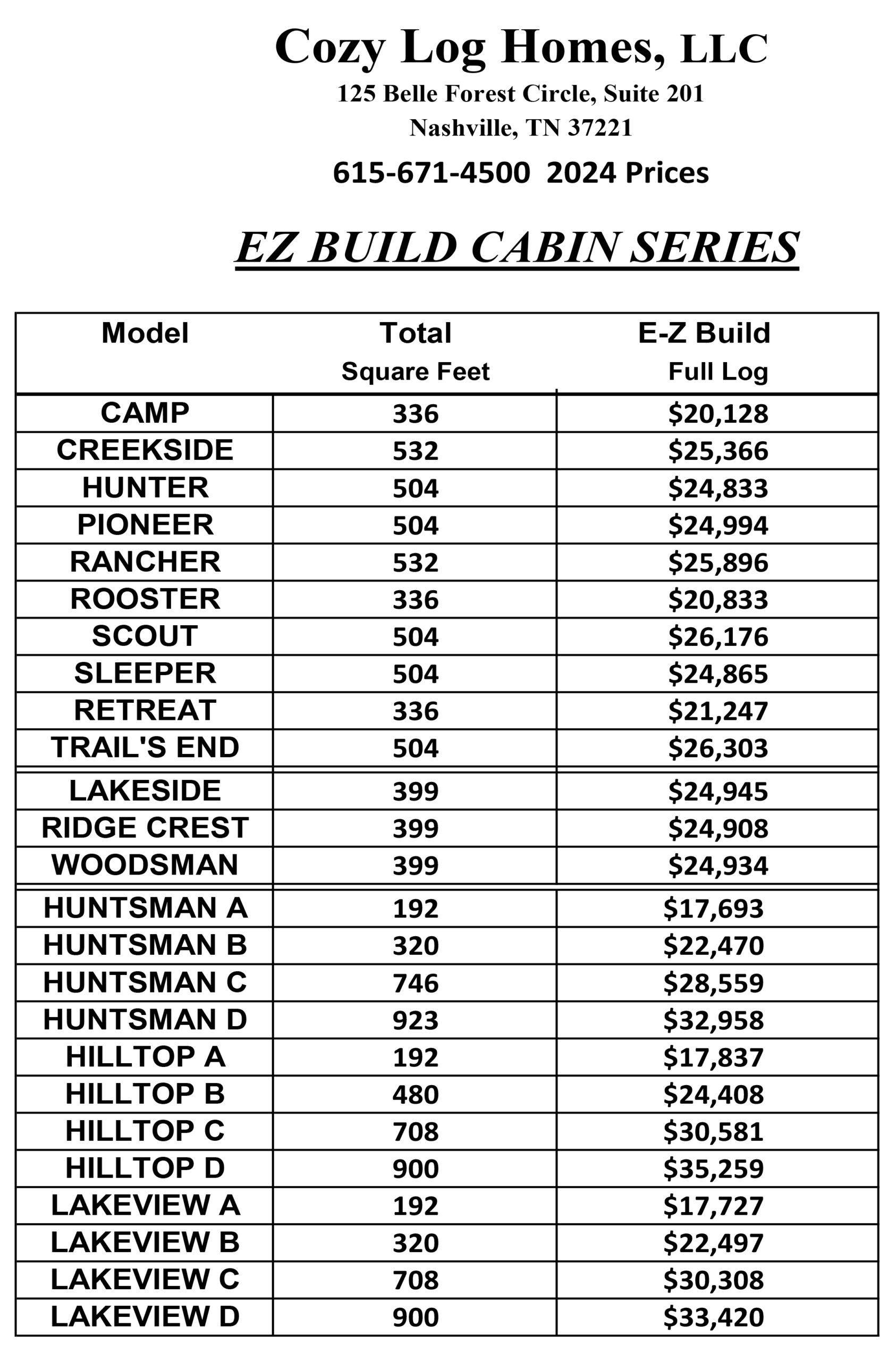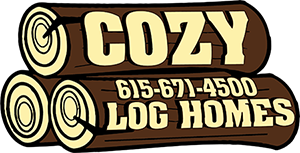Our EZ Build log cabins are efficient and affordable packages that range in size from approximately 190 square feet to 900 square feet. These log home packages are easily built on site and the log cabin kits contain everything you need to dry the cabins in; perfect log home kits for the do-it-yourself-er, or a great project for the whole family!
EZ BUILD CABIN COMPLETE PACKAGE
- All the Kiln Dried 4" x 8" White Pine Square Logs for the First Story Exterior Walls
- All the Kiln Dried 4" x 8" White Pine Square Logs for Both Gable Ends
- All the Log Plate needed to Connect the Logs to the Sub Floor
- All the Gasket, Screws, Dowels and Log Caulking needed for each Log Course
- All the Girders needed for Sub Floors and Loft Floors
- All the Pressure Treated Sill Plate needed for the First Story Sub Floor
- All the Rim Joist and Floor Joist needed for the First Story Sub Floor and Loft Floor
- All the 3/4" Plywood Decking needed for the First Story Sub Floor and Loft Floor
- All the Interior Stud Wall Framing for All Interior Walls
- All the Roof Rafters needed for the Roof System
- All the Collar Ties needed for the Roof System
- All the Roof Ridge Beams needed for the Roof System
- All the 7/16" OSB exterior Roof Decking needed for the Roof System
- All the 15 lb. Roofing Felt needed for the House and Porch Roof System
- All the Pressure Treated Floor Joists needed for the Porch Floor System
- All the Pressure Treated 5/4" Decking needed for the Porch Floor System
- All the Porch Post needed for the Porch
- All the Porch Header Beams needed for the Porch
- All the Porch Rafters needed for the Porch
- All the 7/16" OSB Roof Decking needed for the Porch Roof System
- All the Eve and Overhang Framing and Trim Materials
- All the Exterior Door and Window Bucks
- All the Insulated Dual Pane Windows
- All the 2" x 4" Interior wall framing at 16" oc
- All the Exterior Door and Window Trim
- 1- 3'0" x 6' 8" Six Panel Steel Insulated Door Unit

